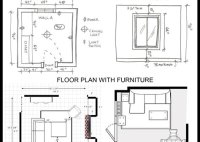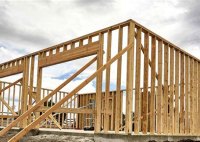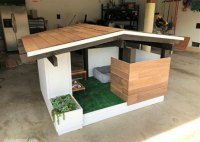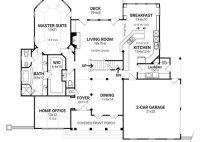How To Get A Floor Plan Of Your House: A Step-by-Step Guide
A floor plan is a drawing that shows the layout of a house or other building, including the rooms, doors, windows, and stairs. Floor plans are used for a variety of purposes, including designing new buildings, remodeling existing buildings, and planning renovations. They can also be used to help people visualize the layout of a house or building,… Read More »










