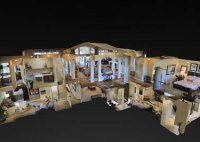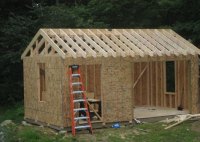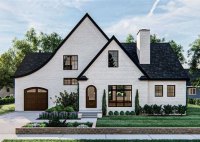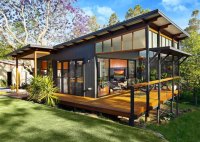House Foundation Plan: The Blueprint For A Sturdy Home
A house foundation plan is a detailed technical drawing that outlines the design and construction specifications for the foundation of a house. It serves as a blueprint for contractors and engineers to follow during the construction process, ensuring the structural integrity and stability of the building. Foundation plans typically include information such as the type of foundation (e.g.,… Read More »










