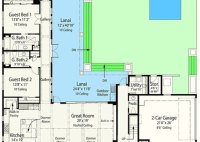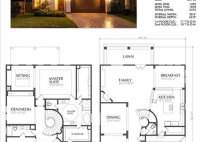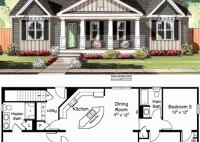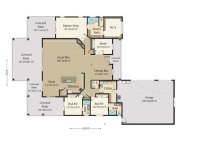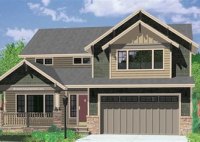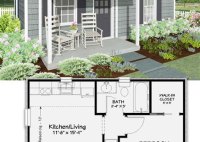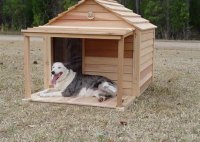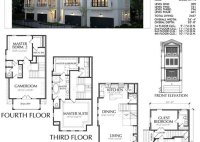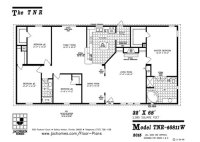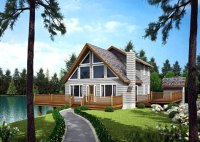Innovative House Plans: L-Shaped Designs For Efficient Living
**House Plans L Shaped: An Efficient and Versatile Option** An L-shaped house plan is a design in which two rectangular wings are joined at a right angle, forming an “L” shape. L-shaped houses are a popular choice for many homeowners due to their efficiency, versatility, and ability to accommodate a variety of lifestyles. For instance, they can be… Read More »

