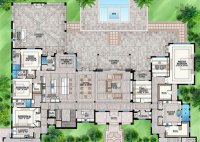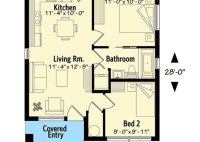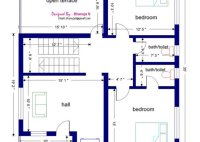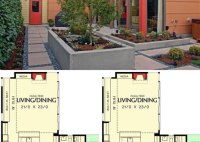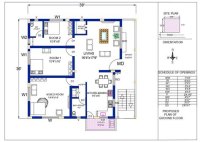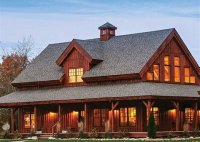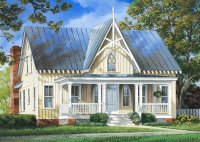Discover Your Dream Home: Explore Our Exquisite Seven Bedroom House Plans
A Seven Bedroom House Plan is an architectural blueprint that outlines the layout, dimensions, and specifications for a house with seven bedrooms. Such plans are essential for construction and renovation projects, providing a detailed guide for builders to follow. For instance, a seven-bedroom house plan might include multiple stories, separate living areas, and dedicated spaces for amenities like… Read More »

