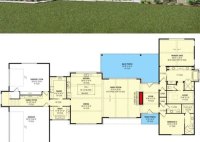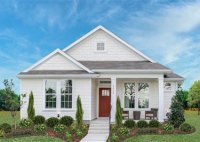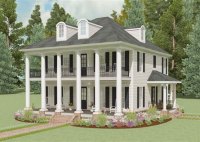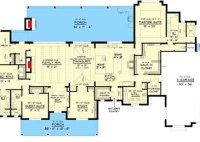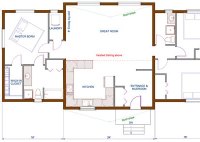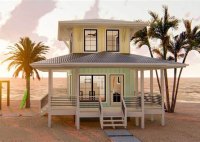Discover Stunning Floor Plans For Expansive Homes
Floor plans of big houses are detailed drawings that show the layout of a house’s interior. They typically include the location of walls, windows, doors, and other features. Floor plans are essential for planning the construction of a new house or for remodeling an existing one. They can also be used to visualize the flow of traffic through… Read More »

