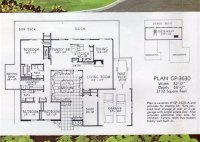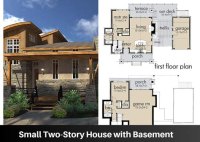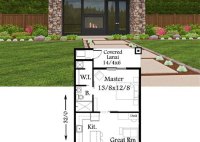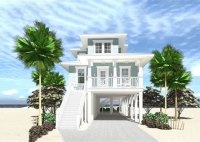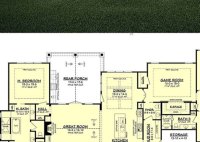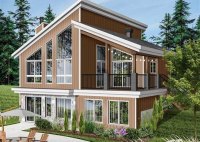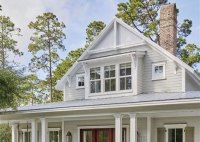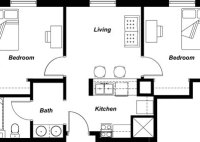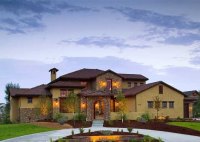Mid Century Modern House Plans: Timeless Designs For A Classic Look
Mid-Century Modern style house plans embody the architectural movement that emerged in the middle of the 20th century, characterized by clean lines, open floor plans, and an emphasis on indoor-outdoor living. These plans were popularized by architects such as Frank Lloyd Wright, Ludwig Mies van der Rohe, and Charles Eames, and can be found in many residential neighborhoods… Read More »

