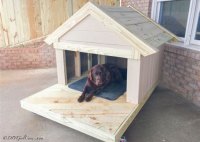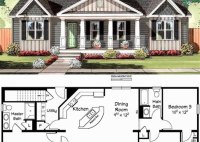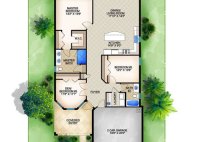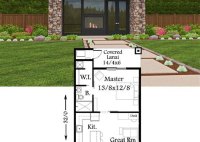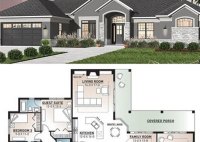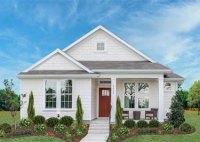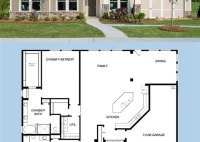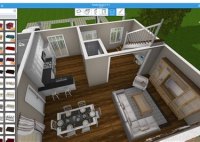DIY Dog House Plans: Build A Cozy Shelter For Your Furry Friend
Dog House Plans DIY, or Do-It-Yourself Dog House Plans, provide straightforward instructions and materials lists for constructing a dog house from scratch. These plans are designed for individuals who prefer to build their own dog houses, allowing them to customize the size, design, and materials used to suit their pet’s specific needs and the surrounding environment. Building a… Read More »

