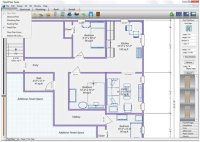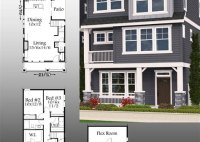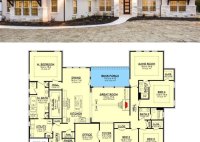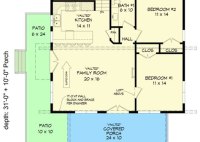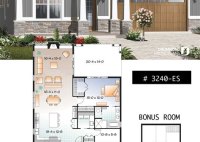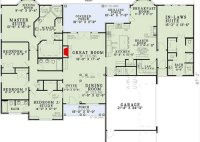Beautiful Nantucket Style House Plans For Your Dream Coastal Home
Nantucket style house plans are architectural designs that evoke the classic coastal aesthetic of the historic island of Nantucket, Massachusetts. These plans typically feature a combination of traditional New England and Federalist styles, resulting in charming and inviting homes that exude a sense of timeless elegance. Nantucket style homes are characterized by their clean lines, symmetrical facades, and… Read More »


