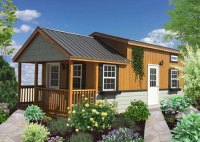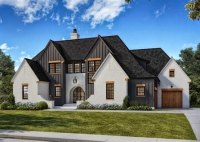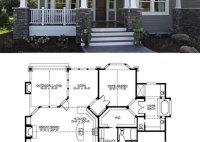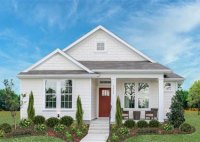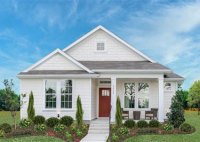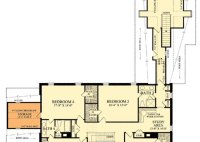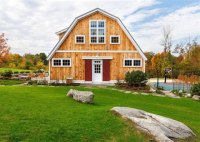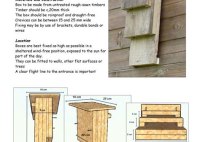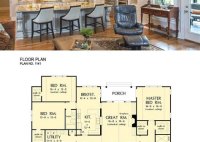Build Your Dream Tiny Home: Comprehensive Plans And Design
Plans for a tiny house involve developing blueprints and designs for residential structures that are significantly smaller than conventional homes. These plans focus on maximizing space while minimizing environmental impact, creating efficient and often more sustainable living environments. The appeal of tiny house plans lies in their affordability, environmental friendliness, and increased flexibility. For instance, individuals with limited… Read More »

