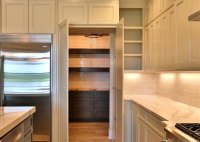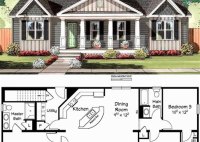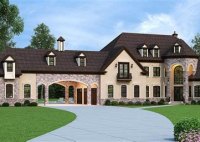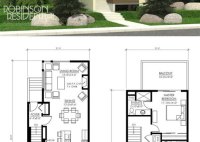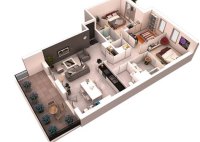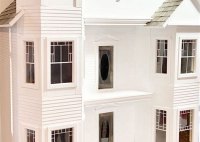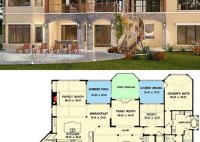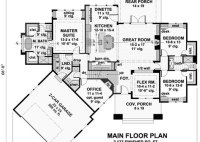Unveiling The Secrets Of Organization: House Plans With Hidden Pantries
House Plans With Hidden Pantry refer to architectural designs for homes that incorporate concealed storage areas specifically designated for food and pantry items. These hidden pantries are strategically integrated into the home’s layout to provide ample storage space while maintaining an uncluttered and organized aesthetic. For instance, a popular implementation of a hidden pantry is to seamlessly incorporate… Read More »

