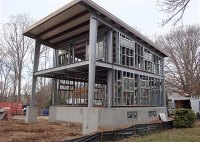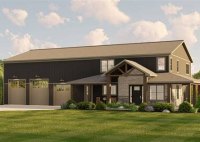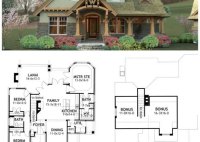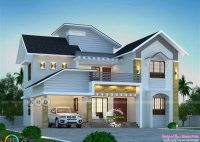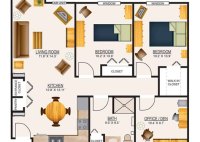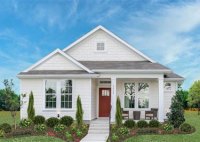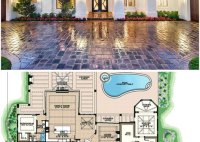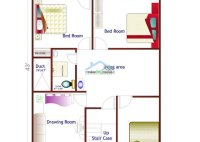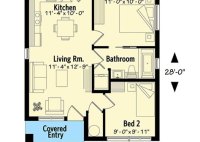Steel Frame House Plans: Build Your Dream Home With Strength And Durability
Steel frame house plans are detailed blueprints that outline the structural design and construction of a house using steel framing components. These plans provide a roadmap for builders to follow, ensuring that the house is built safely, efficiently, and according to code. For instance, a comprehensive steel frame house plan would include specifications for the size, shape, and… Read More »

