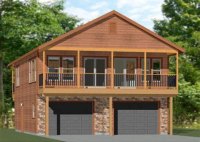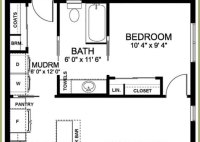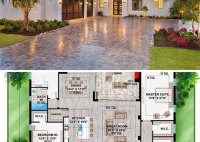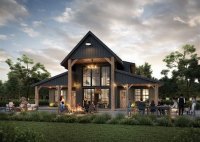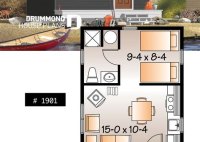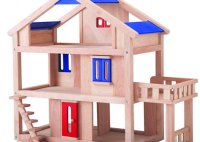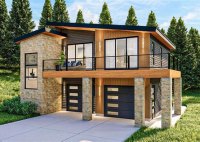House Above Garage Plans: Expand Your Living Space With Style And Functionality
House Above Garage Plans offer a practical and multifaceted solution for extending living space and creating additional value within a property. Envisioned as a structure built above an existing or newly constructed garage, these plans enable homeowners to expand their living quarters without encroaching upon existing outdoor areas. With their versatile design, House Above Garage Plans cater to… Read More »

