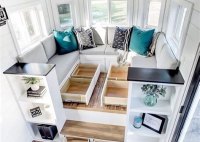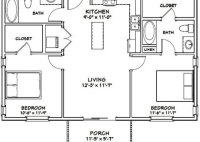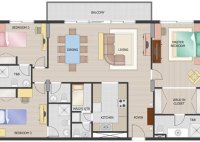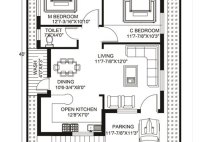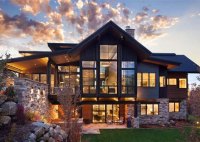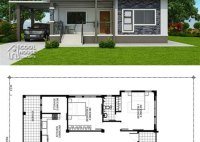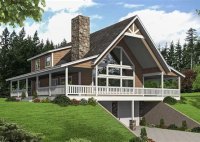Modern Small Houses: Space-Saving Plans For Stylish Living
Modern Small Houses Plans are architectural blueprints that outline the design and layout of compact, contemporary homes. These plans cater to the growing demand for efficient and affordable housing solutions, particularly in urban areas where space is at a premium. Unlike traditional small homes, Modern Small Houses Plans prioritize functionality, sustainability, and aesthetic appeal. They often feature open-plan… Read More »

