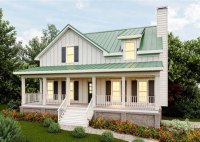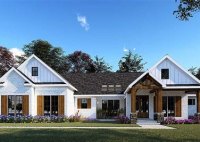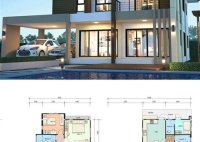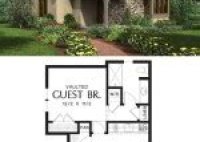Explore New Housing Developments In Plano, TX: Discover Your Dream Home Today
New housing developments in Plano, Texas provide individuals and families with a range of residential options, from single-family homes to luxury apartments. These new developments cater to the growing demand for housing in the area, offering a diverse selection of amenities such as community pools, fitness centers, and parks, creating vibrant and modern living spaces. Plano is known… Read More »










