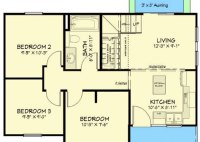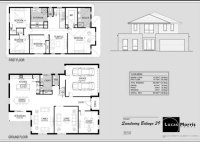800 Sq Foot House Plans: Maximize Space, Minimize Cost
An 800 Sq Foot House Plan refers to a set of architectural drawings and specifications that outline the design of a house with an area of approximately 800 square feet. These plans serve as a roadmap for constructing a compact and efficient living space, often suitable for individuals, couples, or small families who prioritize functionality and affordability. 800… Read More »










