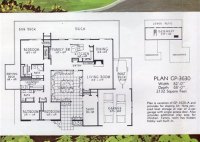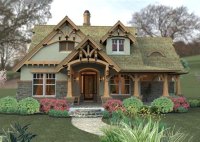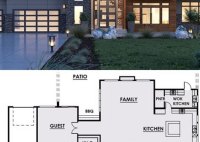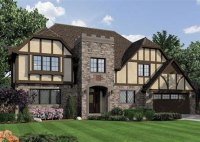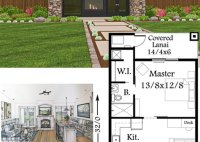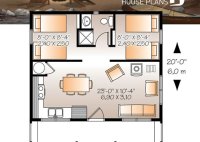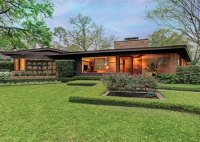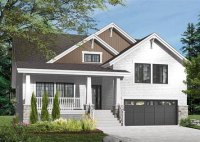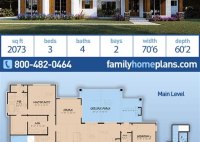Discover Mid Century Modern House Floor Plans For A Timeless Abode
Mid Century Modern House Floor Plans are the blueprint designs for homes built during the period between the 1930s and 1960s. They represent a shift away from traditional architectural styles and embrace a more modern, functional, and open approach. The plans often feature clean lines, large windows, and an emphasis on indoor-outdoor living. The most common Mid Century… Read More »

