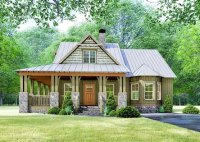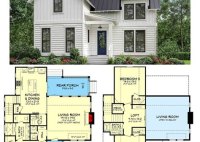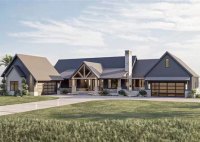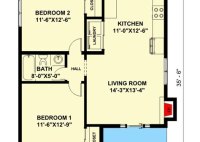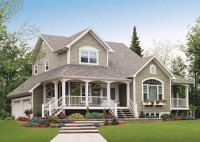Design Your Dream Home: Contemporary Mountain House Plans
Contemporary mountain house plans are architectural designs that incorporate modern elements into the classic mountain home style. They typically feature open floor plans, large windows, and natural materials such as wood and stone. Contemporary mountain homes are designed to blend into their surroundings and take advantage of the stunning views that mountain living offers. One key element of… Read More »


