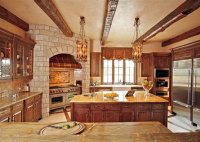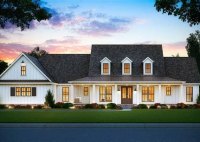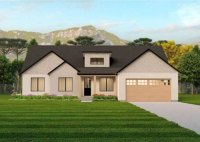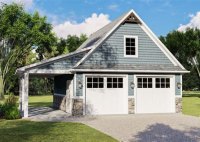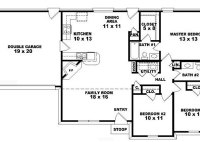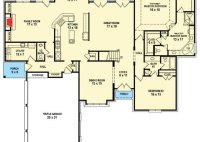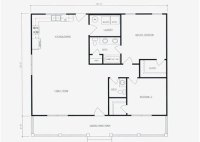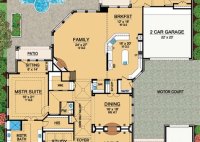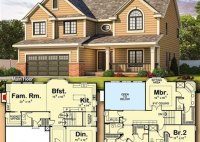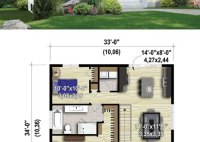Dream Homes With Kitchens To Envy: House Plans For Culinary Excellence
House plans with great kitchens are sought-after designs that prioritize functionality, aesthetics, and convenience in the heart of the home. These plans cater to the modern lifestyle where the kitchen has become not just a space for cooking but also a gathering place, a social hub, and a reflection of individual style. Whether you are a seasoned chef… Read More »

