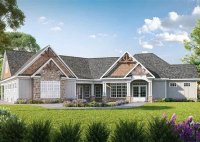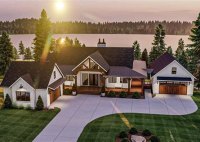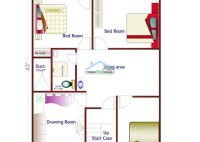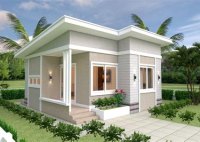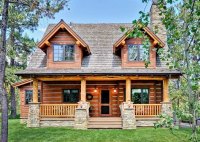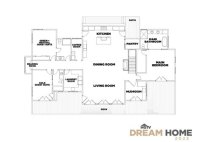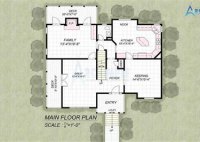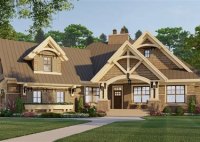Discover Your Dream Home: Explore 24×36 House Plans Today!
24×36 House Plans refer to blueprints or drawings that provide a detailed layout and design for constructing a house with specific dimensions of 24 feet in width and 36 feet in length. These plans serve as a roadmap for builders, architects, and homeowners to visualize and bring to life a living space that meets their needs and desired… Read More »


