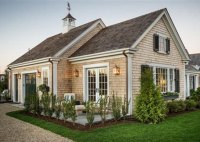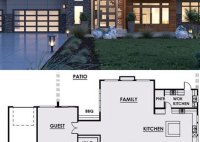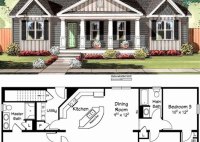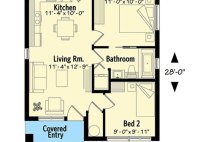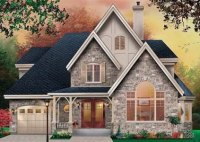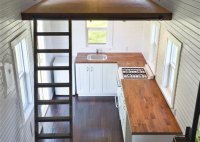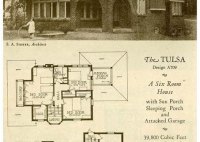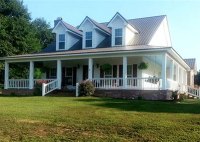Discover Cape Cod House Plans For Timeless Charm And Coastal Living
Cape Cod House Plans embrace the architectural style that originated on the picturesque Cape Cod peninsula in Massachusetts. These plans evoke a sense of traditional New England charm and incorporate design elements tailored to the region’s coastal environment. Cape Cod houses are characterized by their symmetrical facades, clapboard siding, and pitched roofs with dormer windows. The interiors often… Read More »

