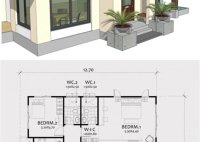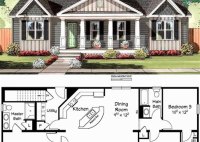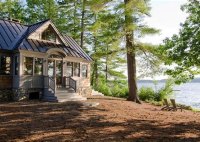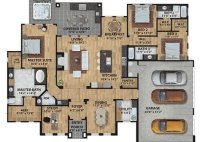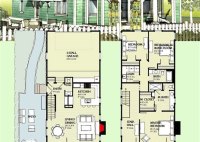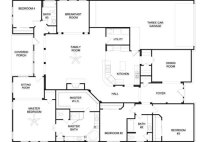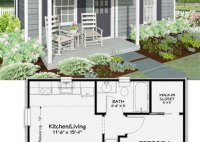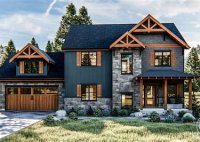Build Your Dream Den With Our Expertly Crafted House Plans
Den house plans provide a practical solution for homeowners seeking additional living space or specialized areas within their properties. These blueprints outline the design and construction details of a separate structure, typically detached from the main house, that serves a specific purpose. Den house plans offer versatility in their applications. They can be used to create dedicated spaces… Read More »


