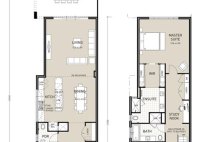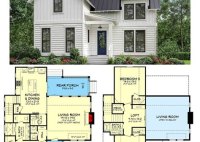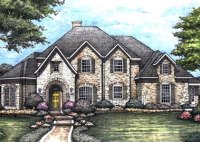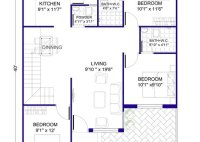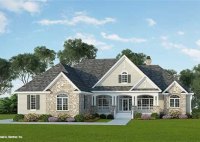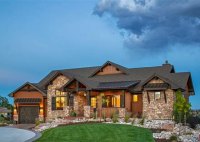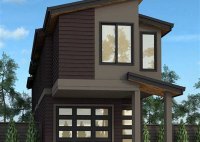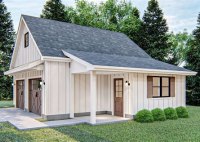Narrow House Plans: Maximize Space & Style In Urban Living
A narrow house plan is a type of architectural design that is characterized by its narrow width. This type of plan is often used in urban areas where land is scarce, as it allows for a maximum use of space. Narrow house plans can be designed in a variety of styles, from traditional to modern, and can include… Read More »

