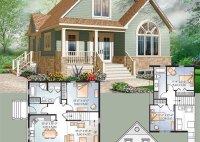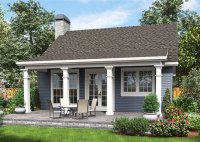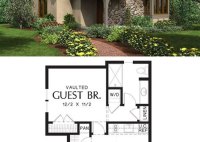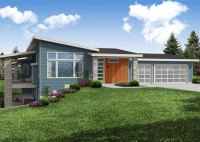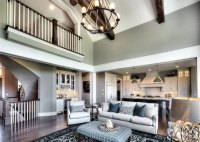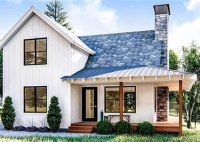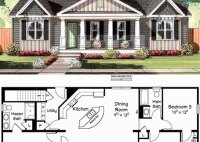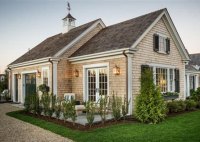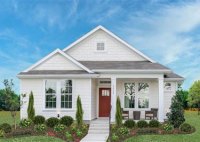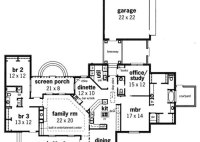Discover Enchanting Cottage House Plans: Your Guide To Cozy & Charming Homes
Cottage house plans, a subset of residential architectural design, provide blueprints for constructing charming and cozy homes. These plans typically feature smaller footprints, with one or two stories, and evoke a sense of nostalgia and comfort. Cottage-style homes can be found in various settings, from rural landscapes to bustling suburban neighborhoods, and their timeless appeal continues to attract… Read More »

