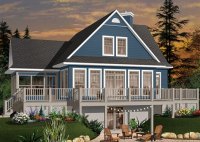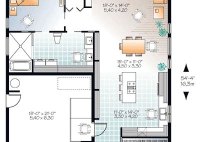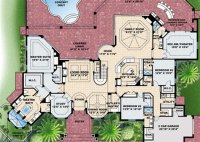Lakefront Living Dreams: Discover House Plans Designed For Your Waterfront Paradise
House plans for lake property are specifically designed to meet the unique requirements and challenges of building a home on or near a body of water. They take into consideration factors such as waterfront access, slope, and soil conditions, as well as the specific requirements of the local building codes and regulations. Lakefront homes offer a unique lifestyle,… Read More »










