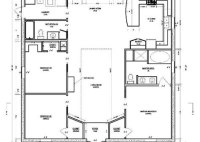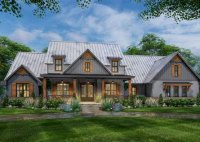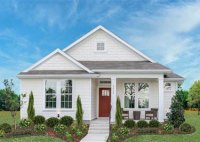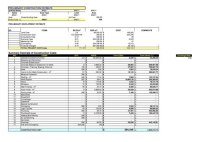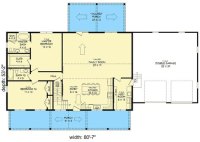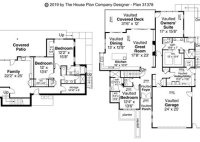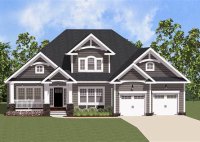Discover Enduring Concrete House Plans: Your Blueprint For A Solid Home
Concrete House Plans are detailed blueprints that outline the structural design and construction process of a concrete home. These plans provide essential instructions for the placement, reinforcement, and pouring of concrete, ensuring the stability and durability of the structure. For instance, a concrete house plan might specify the dimensions and spacing of concrete walls, the type and quantity… Read More »

