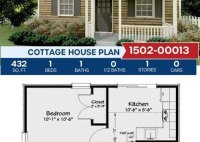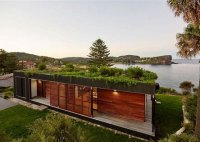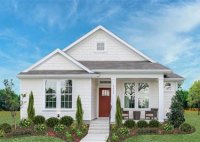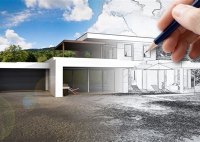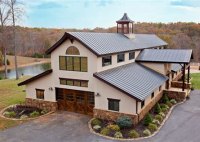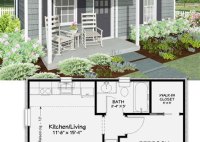Discover The Perfect Guest House Plans To Enhance Your Property
Guest house plans refer to architectural blueprints specifically designed for the construction of guest housesseparate structures built on a property to accommodate visitors or extended family members. These structures provide additional living space and enhance the functionality of a primary residence, offering a private and comfortable retreat for guests. Guest houses have become increasingly popular in recent years,… Read More »

