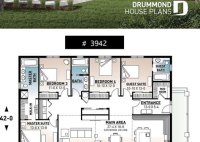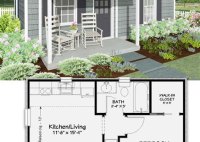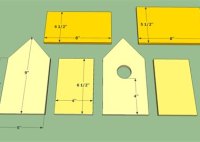Design Inspiration: Discover The Advantages Of 2 Bedroom House Plans With 2 Master Suites
A 2 Bedroom House Plan With 2 Master Suites is a type of residential building design that features two bedrooms, each with its own private en-suite bathroom. This type of floor plan is often sought after by families who want to provide their children with privacy and independence, as well as by couples who want to have their… Read More »










