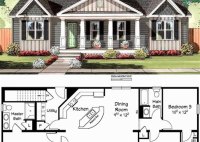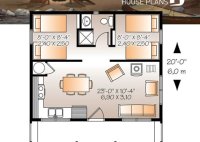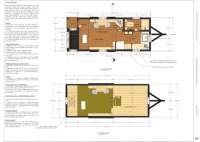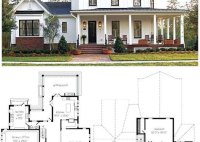Modern Cabin House Plans: Your Dream Retreat Awaits
Contemporary cabin house plans embody the essence of modern architectural design intertwined with the rustic charm of traditional log cabins. These blueprints serve as a roadmap for constructing cozy and stylish retreats nestled amidst nature’s embrace. One such example is the “Sierra Vista Cabin,” a contemporary cabin perched atop a scenic mountainside, seamlessly blending natural wood accents with… Read More »










