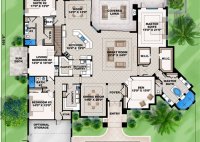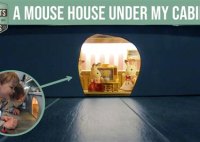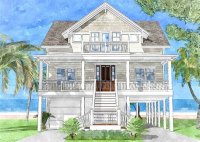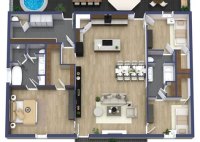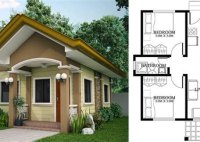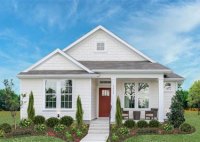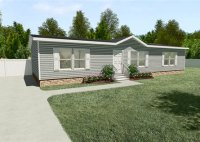Discover Enchanting Luxury French Country House Plans For Your Dream Home
Luxury French Country House Plans embody architectural designs that encapsulate the rustic charm and sophisticated elegance of the French countryside. Distinguished by their graceful lines, intricate details, and inviting ambiance, these plans provide a refined lifestyle that transports homeowners to the heart of provincial France. Drawing inspiration from centuries-old traditions, Luxury French Country House Plans evoke a sense… Read More »


