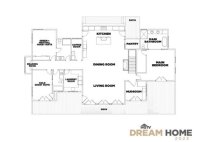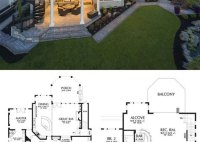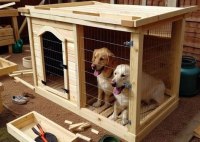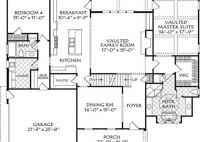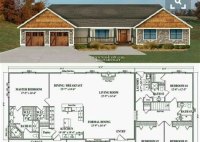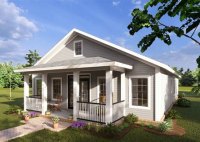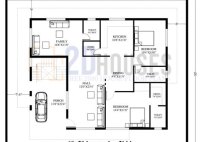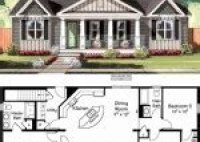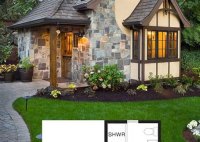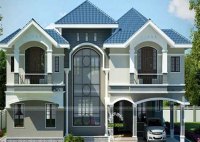Discover Functional And Inspiring Floor Plans For Your Dream Home
A floor plan of a house is a scaled drawing that shows the layout of a building’s floors. It indicates the location of walls, doors, windows, and other architectural features, providing a clear understanding of the spatial relationships within the structure. Floor plans are essential tools for architects, builders, and homeowners, allowing them to visualize and plan the… Read More »

