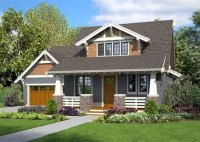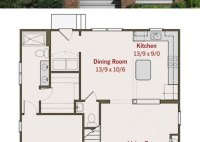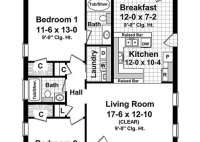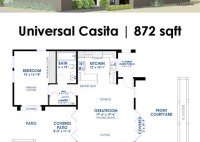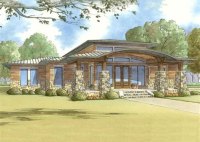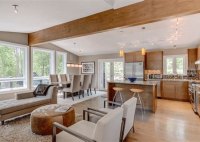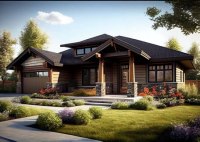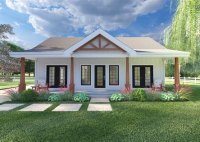2 Bedroom Craftsman House Plans: Timeless Designs For Cozy Living
2 Bedroom Craftsman House Plans refer to architectural blueprints that guide the construction of single-family homes featuring two bedrooms, typically designed in the Craftsman style. These house plans often incorporate characteristic elements of Craftsman architecture, such as low-pitched gable roofs with exposed rafter tails, wide porches with tapered columns, and natural materials like wood and stone. Craftsman homes… Read More »

