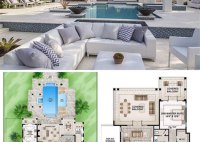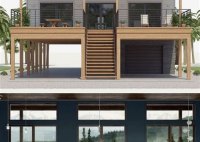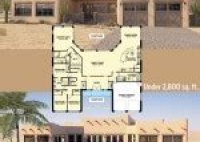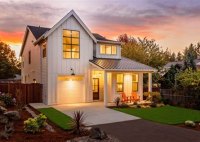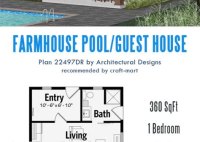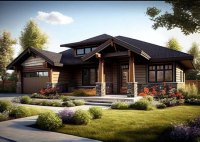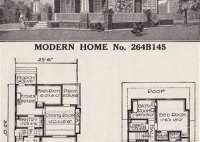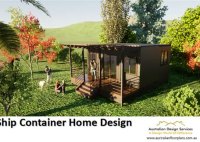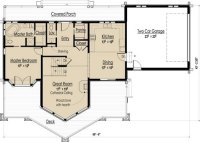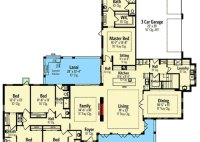Design Your Dream Oasis: Florida House Plans With Pool
Florida House Plans With Pool refer to architectural blueprints designed specifically for constructing residential homes in the state of Florida, incorporating a swimming pool as an integral feature. Florida’s warm climate and tropical ambiance make pools a highly sought-after amenity, enhancing the outdoor living experience and adding value to properties. These plans typically include detailed specifications and layouts… Read More »

