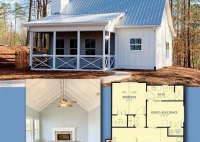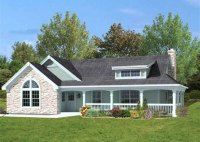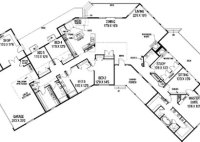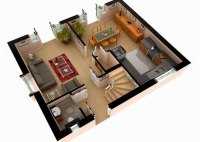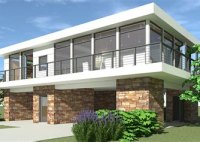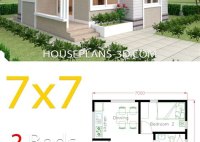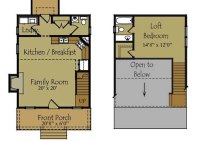Compact And Versatile One-Room House Plans For Efficient Living
A house plan with one room, also known as a one-room house or a single-room occupancy (SRO), is a type of dwelling designed to accommodate all living functions within a single room. These plans are minimalistic, prioritizing efficiency and functionality over separate dedicated spaces for activities such as sleeping, cooking, and dining. One-room house plans have been utilized… Read More »

