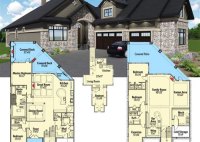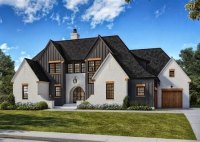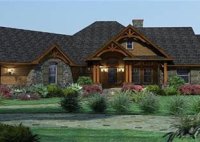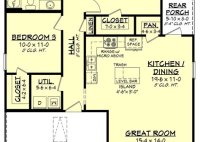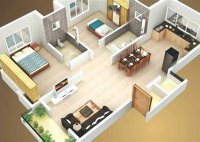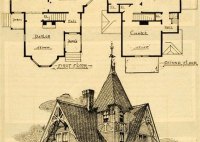DIY Cat House Building Plans: Build A Cozy Haven For Your Feline Friend
Cat House Building Plans provide detailed instructions and specifications for constructing a dedicated shelter or dwelling for cats. These plans are crucial for individuals who desire to build custom cat houses tailored to the specific needs of their feline companions. Whether constructing a simple outdoor shelter to protect cats from the elements or a more elaborate indoor sanctuary,… Read More »


