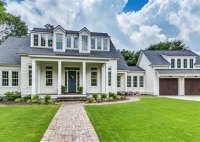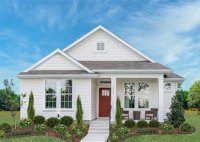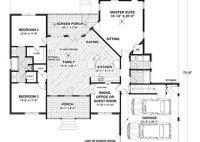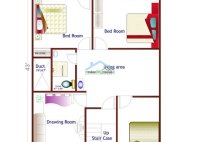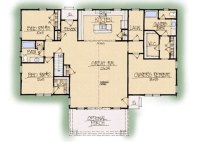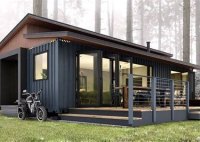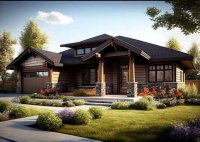Discover Your Dream Home: Explore Southern Living House Plans
Southern Living House Plans: Crafting Distinctive Homes Rooted in Tradition Southern Living House Plans are architectural blueprints that encapsulate the essence of the American South, offering a distinctive style that blends timeless aesthetics with modern functionality. Inspired by the region’s rich history and vibrant culture, these plans are meticulously designed to create homes that are both comfortable and… Read More »

