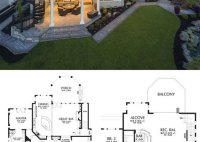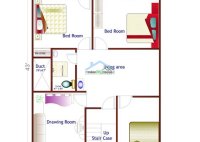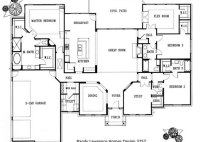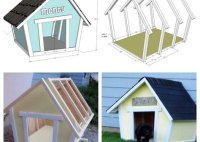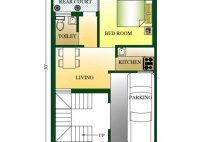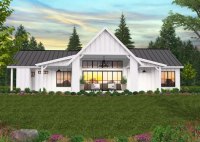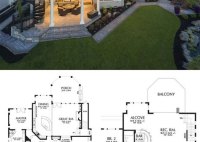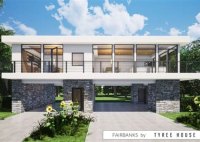Discover Space-Saving & Stylish Small Loft Style House Plans
Small loft style house plans provide an innovative and space-saving solution for homeowners seeking to maximize their living space without sacrificing style or comfort. These plans typically feature an open floor plan with a second level that serves as a sleeping or living area. The loft space is often accessed by a staircase or ladder and creates a… Read More »


