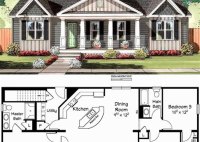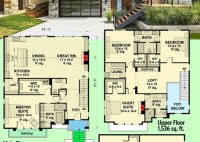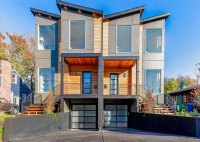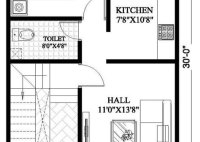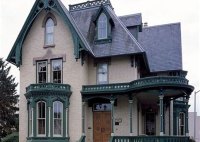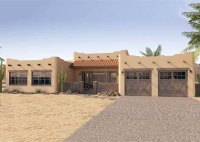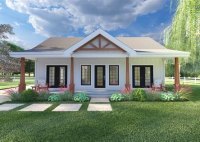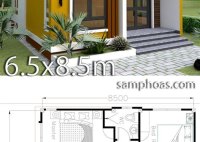Discover The Perfect Town House Plan For Your Dream Home
Town house plans are a type of architectural design that is specifically created for townhouses, which are multi-family dwellings that share common walls. These plans typically include detailed drawings and specifications for the exterior and interior of the townhouse, as well as information on the layout, dimensions, and materials used. Town house plans are essential for ensuring that… Read More »

