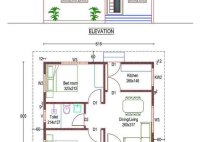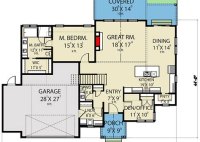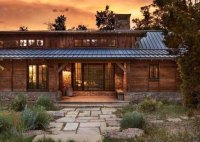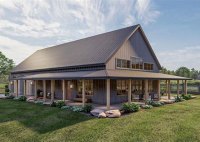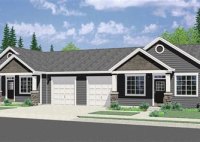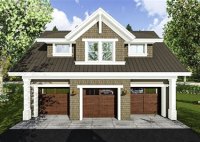Discover Space-Efficient Living: Explore 700 Square Foot House Plans
A 700 square foot house plan refers to a detailed blueprint or design for a residential building with approximately 700 square feet of interior living space. These plans are popular for individuals or families seeking compact and efficient housing options, particularly in urban areas or for vacation homes. For instance, a 700 square foot house plan can accommodate… Read More »

