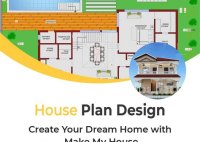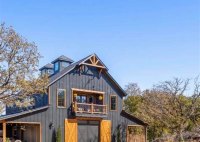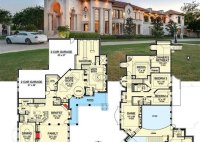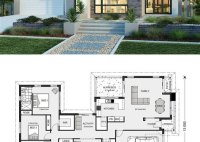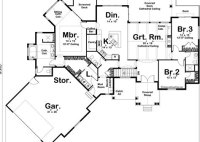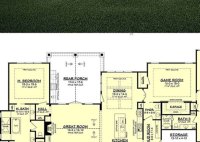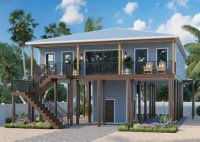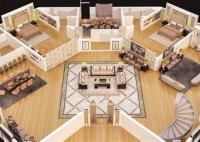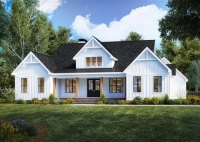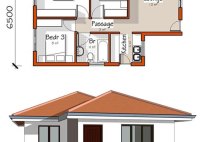Free House Plan Creator: Design Your Dream Home Effortlessly
Creating house plans free online means using software or web-based tools to design the layout and structure of a house without incurring any costs. These online platforms typically provide a range of templates, tools, and features that empower users to create custom house plans based on their specific requirements and preferences. For instance, an individual aspiring to build… Read More »

