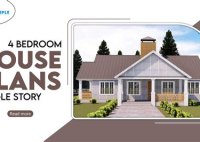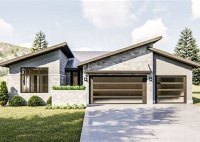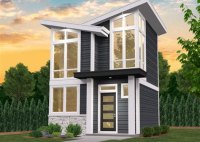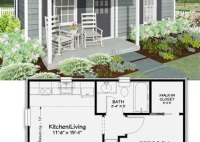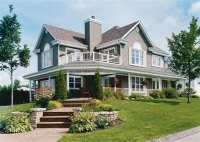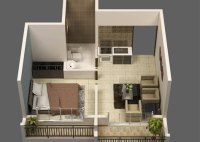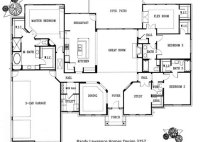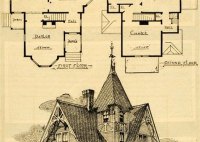Discover Your Dream Home: Explore Four Bedroom Single Story House Plans
Four bedroom single story house plans refer to architectural designs that outline the layout and specifications of homes with four bedrooms and a single level. These plans provide a detailed blueprint for constructing a home that meets the specific needs and preferences of homeowners. Single story houses offer numerous advantages, including ease of accessibility, reduced maintenance costs, and… Read More »

