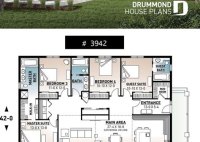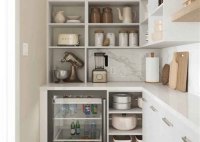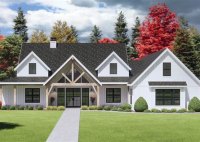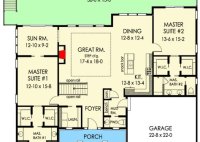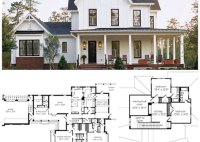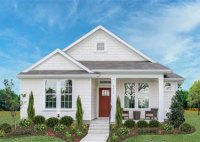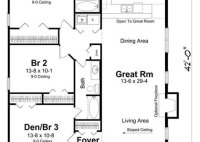Discover The Ultimate Comfort And Privacy: Explore 2 Master Suite House Plans
A 2 master suite house plan is a type of home design that features two master bedrooms, each with their own private bathroom and closet space. This type of home plan is ideal for families with multiple generations living together, or for those who simply want the extra space and privacy of having two master suites. One common… Read More »

