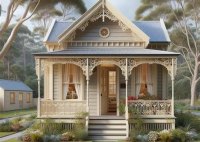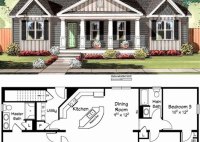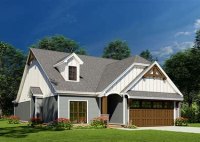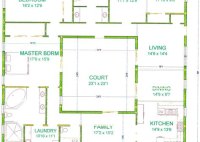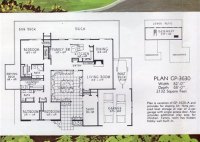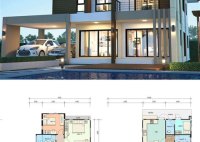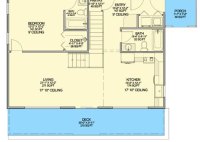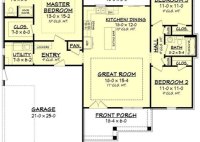Discover Historical Charm: Explore 1800s House Plans For Timeless Elegance
1800s House Plans refer to blueprints or sketches that provide detailed instructions and specifications for constructing residential buildings during the 19th century. These plans serve as guides for builders, architects, and homeowners alike, outlining the design, dimensions, and materials required for the construction of houses during that era. House plans from the 1800s exhibit a diverse array of… Read More »

