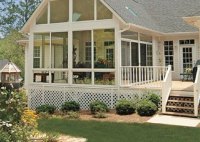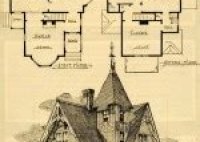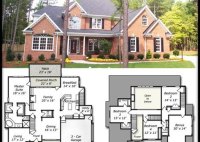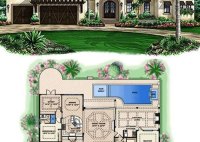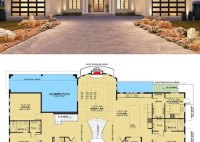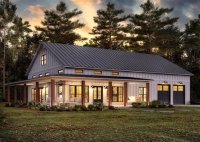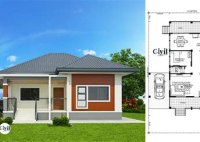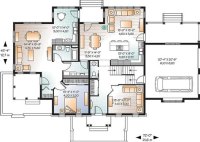Design Your Dream Home With Screen Porch House Plans
A screen porch is a covered outdoor living space that is enclosed by screens to keep out insects and other pests. Screen porches are a popular addition to homes in warm climates, as they provide a comfortable place to relax and enjoy the outdoors without having to worry about bugs. Screen porches can also be used as an… Read More »

