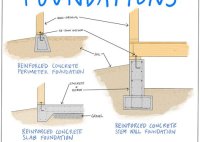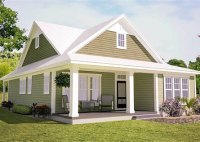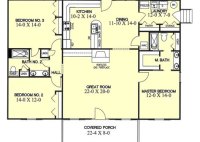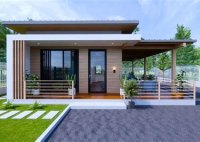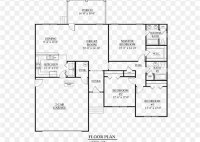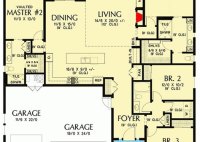Tuscan Style House Plans: A Guide To Creating Your Dream Tuscan-Inspired Abode
Tuscan style house plans are a type of architectural design inspired by the traditional homes found in the Tuscany region of Italy. These plans often feature warm, earthy colors, arched windows and doorways, and terracotta tile roofs. Tuscan style homes are known for their rustic charm and their ability to blend seamlessly into their surroundings. One popular example… Read More »


