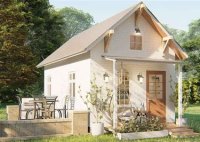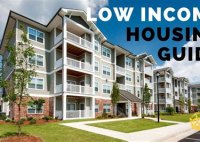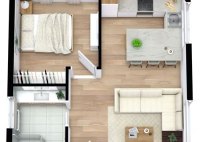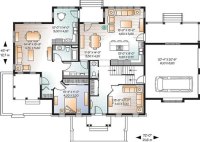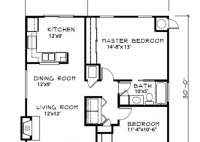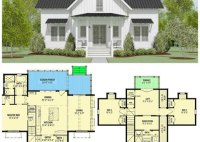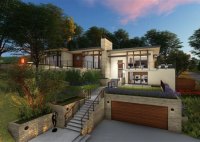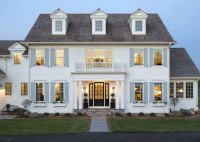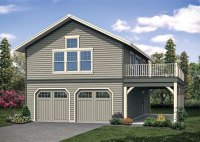Design Your Dream Home: Discover Two Bedroom Tiny House Plans For Compact Living
Two bedroom tiny house plans provide a practical and sustainable housing solution for individuals seeking compact and efficient living spaces. These plans offer a well-organized layout that accommodates two separate bedrooms within a limited square footage, typically ranging from 400 to 800 square feet. Two bedroom tiny house plans are a popular choice for individuals looking to downsize,… Read More »

