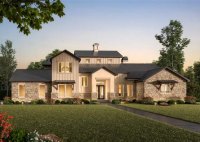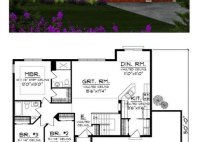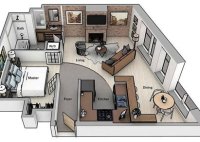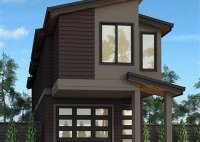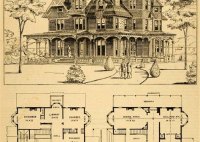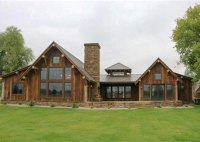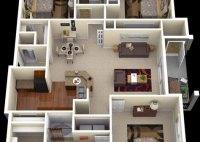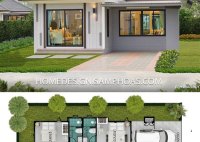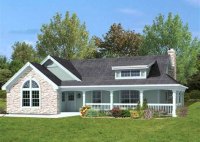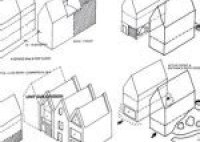Hill Country Style House Plans For Your Dream Hilltop Haven
Hill Country style house plans are designed to reflect the unique architectural style of the Texas Hill Country region. This style is characterized by its use of natural materials, such as stone, wood, and stucco, as well as its open floor plans and large windows that take advantage of the beautiful hill country views. Hill Country style homes… Read More »

