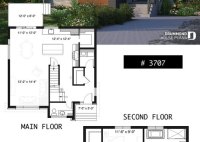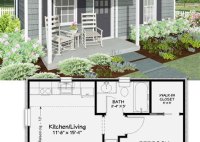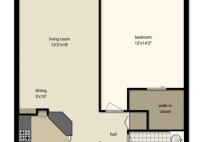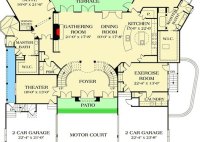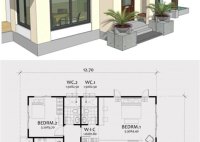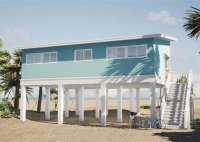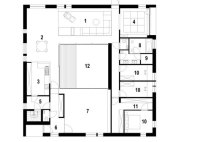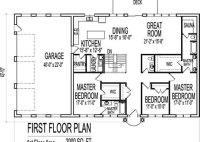Live Sustainably With House Plans Featuring Integrated Greenhouses
House plans with greenhouse are architectural designs that seamlessly integrate a greenhouse into a residential structure. A greenhouse, defined as a transparent, climate-controlled space, allows for the cultivation of plants in environments that would otherwise be unsuitable. Incorporating a greenhouse into a home’s design offers unique advantages, such as extending the growing season, providing a source of fresh… Read More »


