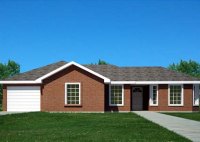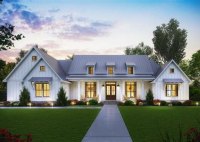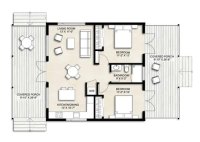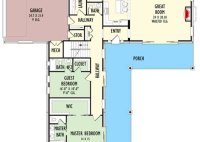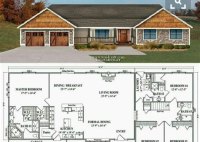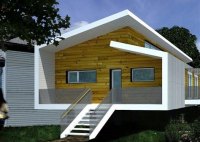Atrium House Plans: Open, Airy, And Inviting Homes
House plans with atrium are architectural designs that incorporate an open, central space within a home. This space typically features a skylight or large windows that allow for natural light to flood the area. Atriums serve as a central gathering space, providing ample room for entertaining, relaxation, and creating a sense of openness and grandeur within the home.… Read More »



