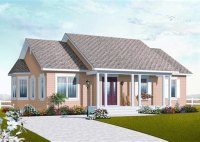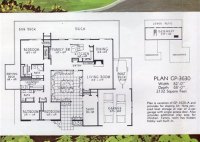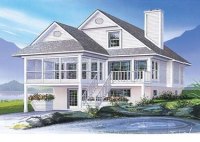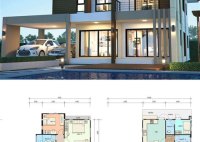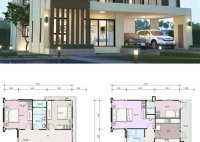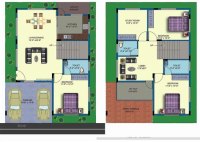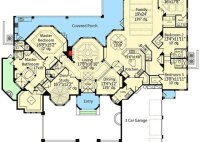Small 2-Bedroom House Plans With Open Floor Plans: Optimize Space And Embrace Flow
A small 2 bedroom house plan with an open floor plan is a layout that maximizes space and creates a sense of spaciousness in a compact home. It’s characterized by the absence of walls or partitions between the living room, dining room, and kitchen, resulting in a continuous and uninterrupted flow of space. This design is ideal for… Read More »


