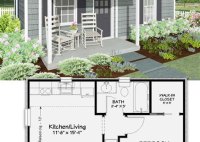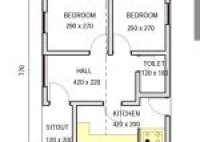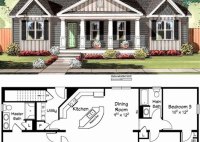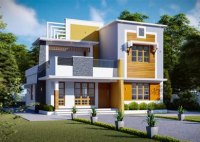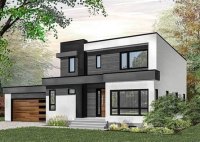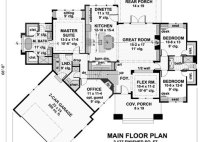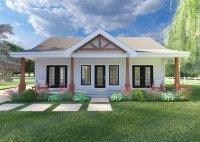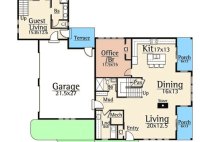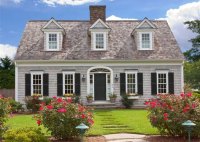Discover Functional And Space-Saving 2 Bed Tiny House Floor Plans
2 Bed Tiny Houses Floor Plans are small house plans that are designed to accommodate two bedrooms. They are typically designed with efficiency and space-saving in mind, utilizing compact layouts and built-in features. 2 Bed Tiny Houses Floor Plans are suitable for smaller families, couples, or individuals seeking a more minimalistic lifestyle. These floor plans offer various benefits,… Read More »

